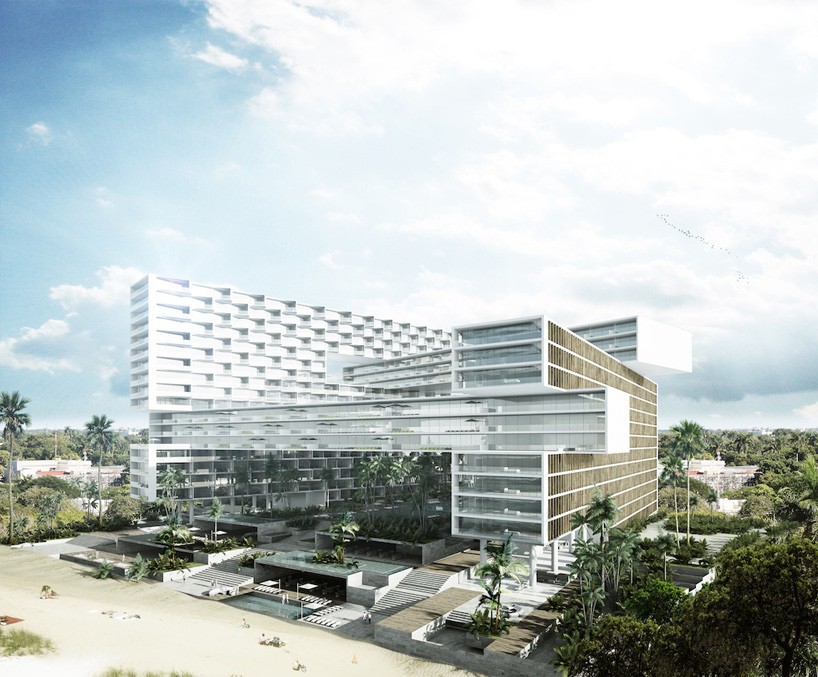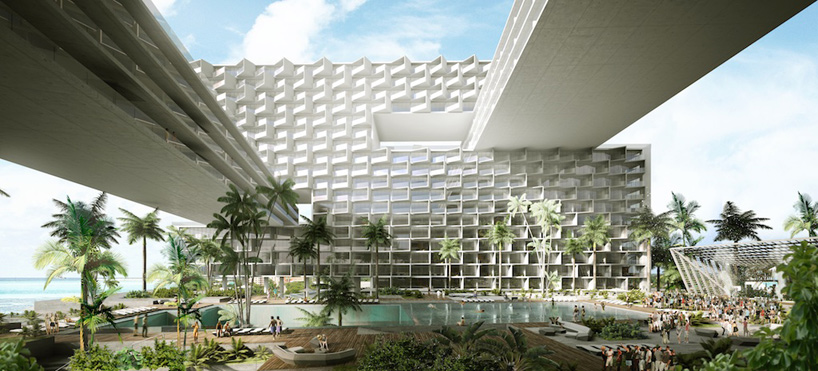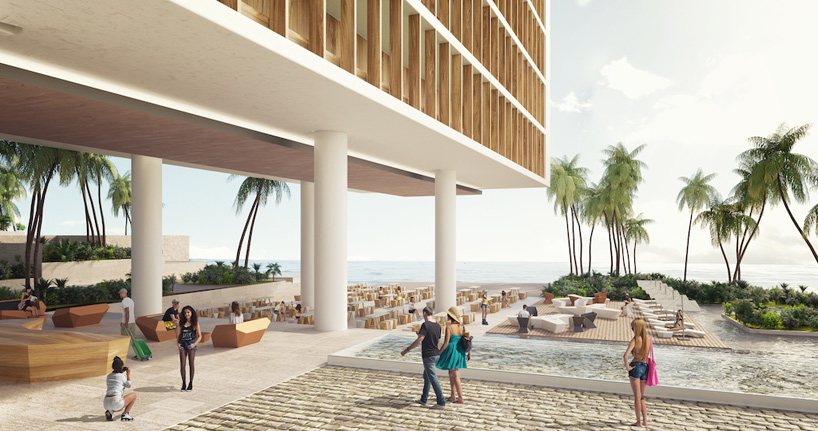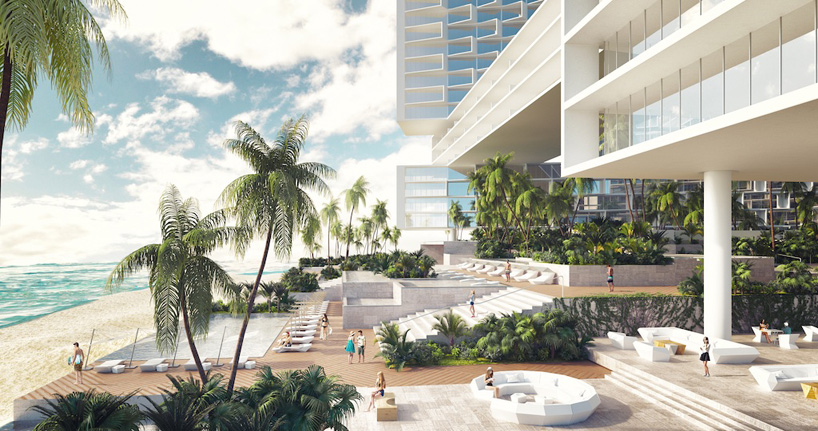
jul 06, 2016 Sordo Madaleno Arquitectos proposes Ushuaia beach resort in Cancun. © sordo madaleno arquitectos / cg veron
sordo madaleno arquitectos has shared its proposal for a beach resort Ushuaia in Cancun. Based on the Yucatan peninsula and overlooking the Caribbean sea, the brand is recognized for its diverse day to night events that carry a balance between striking sensations and spaces of calm and excitement.

The project is centered around a bold architectural proposal all images © sordo madaleno arquitectos / cg veron
sordo madaleno arquitectos‘ response for Ushuaia is centered around a bold architectural proposal — an immediately identifiable building that is able to harmoniously accommodate the diverse uses that coexist within.
The architectural volume encloses a large elevated central space intended to host numerous events. This makes it possible to separate these entrances from the rest of the complex. Beneath the central platform is the motor lobby and the independent access control. taking maximum advantage of the potential of the roof space of each volume, a private amenity zone is located above the hotel.

Each side of the rising volume is defined by its use © sordo madaleno arquitectos / cg veron
The sides of the rising buildings are defined by their uses: the hotel on one side and the residences on the other. The elevated position of the central space generates a platform that provides autonomy for each flow of users, without placing limits on simultaneous use by those enjoying an event in the central space — those staying in the hotel, and those who own residential units. The bridges that link the two volumes generate important architectural advantages as they emphasize the concept of the plaza within the central space.

© sordo madaleno arquitectos / cg veron
The architectural volume encloses a large elevated central space which is intended to be used to host numerous…
Click here for full article.
Source: http://www.designboom.com/



