It is a well-known architectural gem of the city
Mérida, Yucatán, (April 05, 2021).- If you walk through the Center of Mérida, you may be surprised by many of its buildings, one of them is the famous Casa Morisca (Moorish House), located at the intersection of Calle 51 and 56 in Centro, a building dating from 1909.
According to the historian Roldán Peniche Barrera, the Moorish House was built by a Spaniard who came to Mérida, named Genaro Pérez Santos, who married with María Alzina.
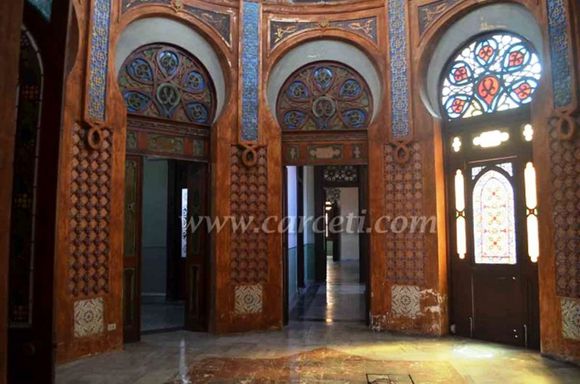
This character returns to Spain and there he orders the plans of the house with his indications. Later, he returned to Mérida and began its construction in 1908, to finish it in 1909.
He lived there with his family for a short time, but in 1915, he learned of the coming of General Salvador Alvarado and decided to flee to Cuba.
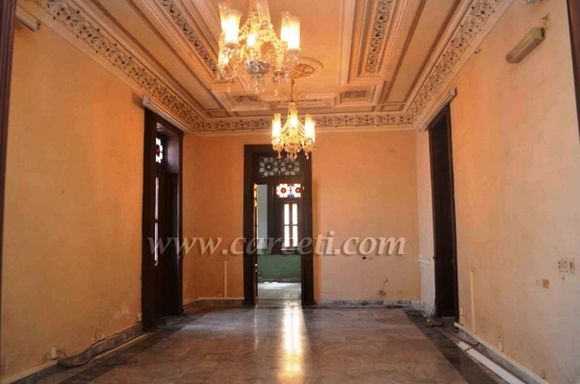
Some time later, its creator dies on the island and the widow returns to Mérida, but puts the house on lease.
From 1920 to 1930, it was occupied by the United States Consulate and finally, the widow sold it in 1932.
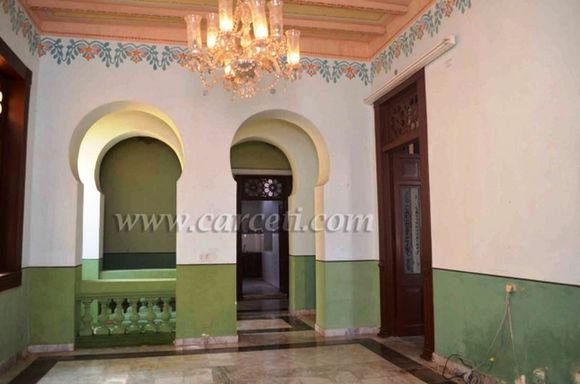
Later, the famous gynecologist Fernando Narváez Aguilar installed his Maternity House there from 1932 to 1940.
Subsequently, it is occupied by poor families and wineries, to later be the home of the Madáhuar Pavía family, and years later, the property was bought by Mr. José Chapur Zahoul.
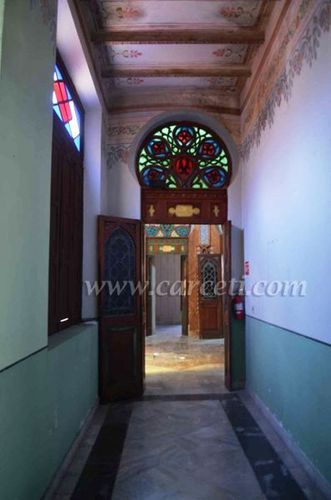
In 1991 it was completely restored by the architect Eduardo Millet Cámara and according to local media in Mèrida, Yucatan, the house was sold on October 23, 2017.
Characteristics
The Moorish House reflects the Arabic influence seen in a few houses in the city of Mérida, built by Spanish immigrants.
Possibly flooded by nostalgia for their native Andalucia, these people chose unique designs for their mansions, with truly exquisite results.
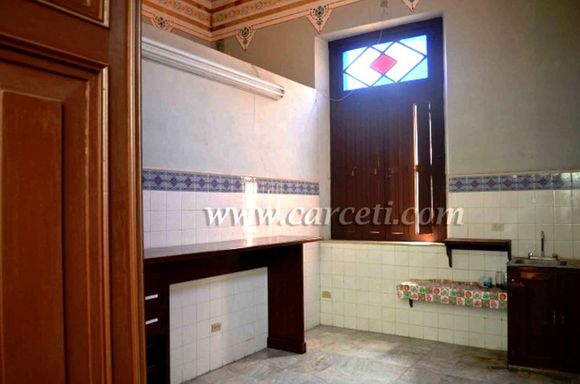
In this environment, the beautiful Moorish-style residence arises with 841.23 m2 of construction and 25 rooms, each one with a different decoration.
In addition, all the ceilings and walls are painted in different colors. In its decoration, the house boasts muralist techniques or Mudejar styles in its paintings and stuccoes, as well as in its structure.
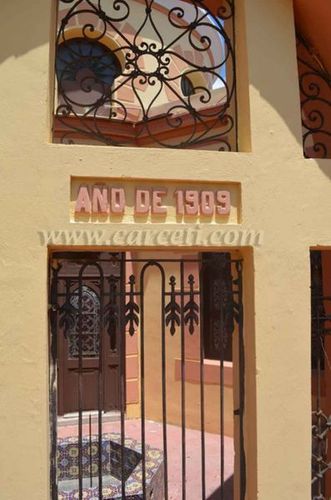
It has a lobby topped with a large dome, the doors filled with stained glass at the top and the entrance portico is made up of two impressive arches.
The countless corridors that lead you to the rooms have a European flair.
We can observe the beauty of this residence thanks to the photographs shared online by the Carceti real estate agency .
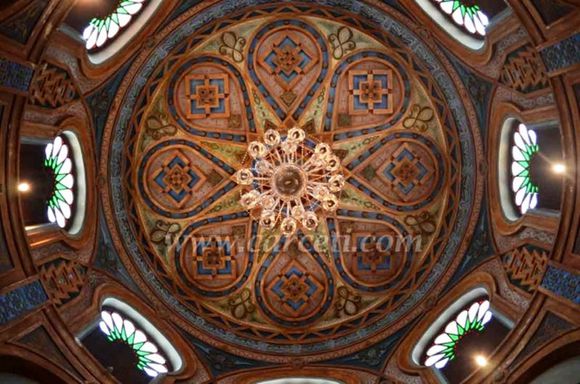
Source: Sipse


